Here is a reminder of what each room looks like for larger pictures and room descriptions please visit our Virtual Tour Page.
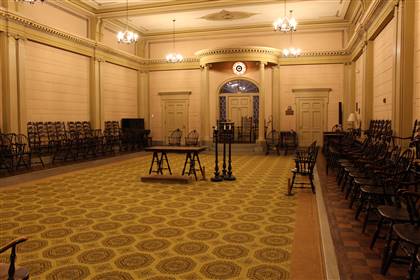
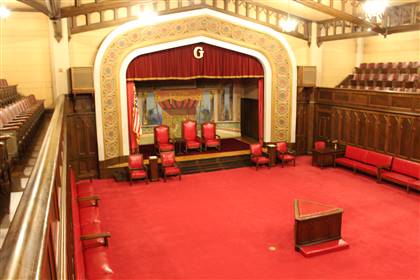
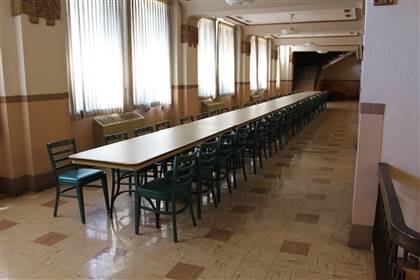
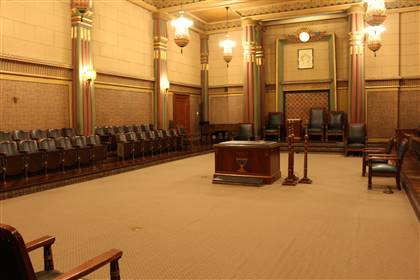
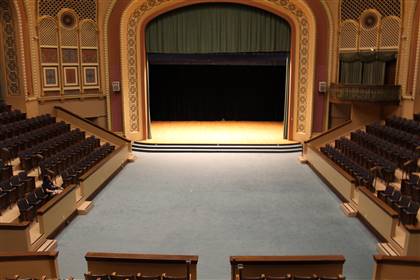
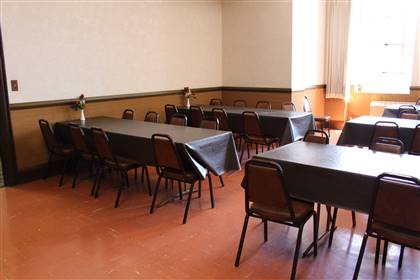

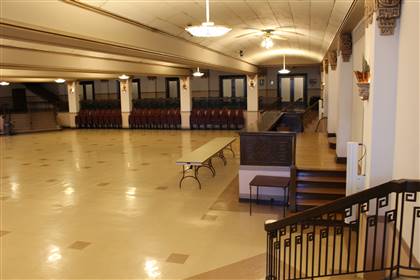
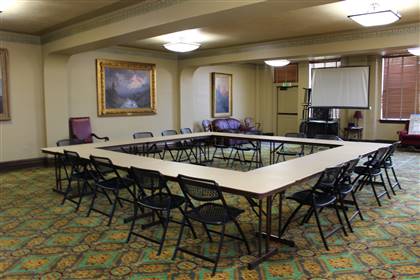
| Room Name | Notes |
| Colonial, Egyptian & Moorish | Colonial: 91 Seats Egyptian: 89 Seats Moorish: about 30 seats (on benches) |
| Gothic | 244 Seats in upper balcony About 24 additional on floor benches |
| Auditorium | 679 Seats in Lower Bowl 215 Seats in Upper Bowl 250 Seats could be setup on floor |
| Banquet Hall | 280 seats total 10 – 71″ round tables accommodating 10 people each 50 Rectangular tables (6 foot X 3 foot) accommodating 10 people each |
| Mezzanine (per side) | 6 tables accommodating 10 people per table, 60 per side (3 total sides, 18 total Rectangular tables 6 foot X 3 foot) Full Banquet Hall with all 3 Mezzanines accommodates 460 seats |
| Small Banquet Room | Includes Small Kitchen 48 Seats, 5 tables seating 8 people each |
| East Lawn | 13,070 sq. ft. of lawn with a 1230 sq. ft. concrete pad running alongside the West End of the lawn next to building, usually in full shade by 3:00pm in the summer. |
| Conference Center | Includes One 65″ UHD TV w/soundbar – Wireless HDMI Connection & Apple TV Seating Capacity: 32 at tables 20 in perimeter chairs and couches |
| Parking Info | 110 Stalls Total (Including): 4 Handicap 3 Rite Care 2 Employee 2 No-Parking 1 Grand Master |
Please fill out our Contact Us form to receive a quote for your reservation and an Event Specialist will follow-up with you during Business Hours
Business Hours: 9am-4pm Monday – Friday (Utah Masons Only, all others by appointment Only)
Closed on all US Federal Holidays