The decision to build the Salt Lake Masonic Temple took shape in the fall of 1920 as the Masonic population in Salt Lake City had outgrown the existing Temple then located at the intersection of 2nd East and 1st South. The architect and Building Committee traveled to other cities reviewing existing Masonic Temples for favorable and unfavorable elements. Ultimately the committee resolved that the Salt Lake Masonic Temple be unique and not copied from existing Temples. By 1925 the plans had been completed, the land was purchased, and the interior furnishings arranged. Temple Construction was completed in July 1927 and the building was dedicated that November, the building has been in continual use since its dedication.
Outside
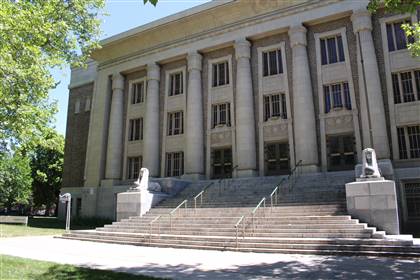
The Front Entrance of the building as seen from South Temple St., this used to be the main entrance in the days where most people got to the temple from the South Temple Street Car and very few had automobiles, which is why our parking lot is behind the building.
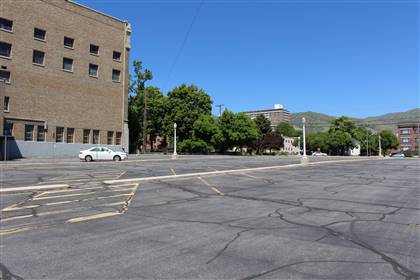
The Parking Lot located behind the building is on the corner of 700 E and South Temple boasts 110 Stalls (14 of them are reserved during normal operations) but that leaves 96 general parking spaces in the heart of downtown Salt Lake City!
1st Floor
Main Lobby
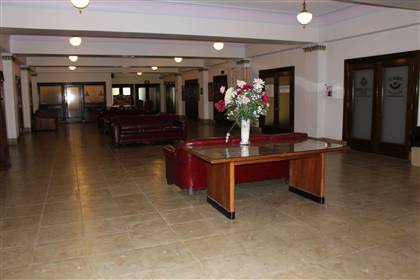
The Main Lobby is just up a short flight of stairs from the parking lot entrance, this serves as a gathering place for building tours, RiteCare patients, Banquet Parties and offers a nice place to relax.
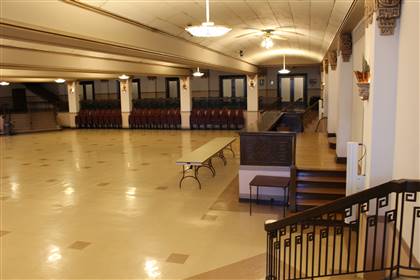
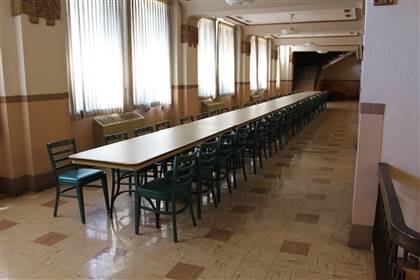
Just off the Main Lobby is our Large Banquet Hall, the main floor can seat 280 in Ten 71″ round tables accommodating 10 people each and 18 rectangular tables accommodating 10 people each. The room also has three spacious mezzanines each has 6 tables accommodating 10 people per table, 60 per mezzanine. Full Banquet Hall with all 3 Mezzanines accommodates 450 seats. It also has a stage in the front with an audio system available upon request. This room can be configured with as many or as few tables required to accommodate different events and is a very popular choice for a wide variety of functions due to its convenient location in the building and flexibility.
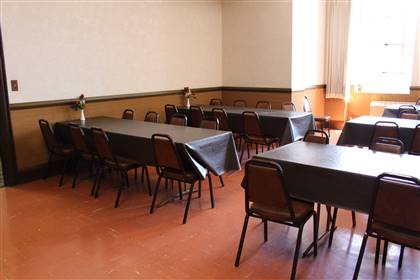
Just behind the Main Banquet Hall is a smaller Banquet Room, this room is generally pre-configured in the manner pictured but some flexibility is possible. It can accommodate 48 seats with 5 tables seating 8 people each. With an equally convenient location and plenty of natural light this room is a favorite of smaller gatherings.
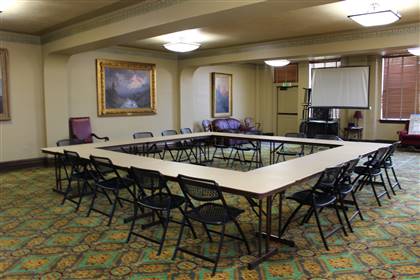
Adjacent to the main lobby is our Conference Room which can be configured for any style of meeting, apart from the tables and surprising comfortable plastic mesh folding chairs there is a good selection of comfortable lounge chairs, wooden chairs and couches around the perimeter of the room. The tables with chairs on both sides can accommodate 40 people with an additional 20 in the perimeter furniture. The room also has a wall mounted 65″ Samsung UHD TV with soundbar and connectivity for a laptop, phone or tablet is support via a Wireless HDMI Transmitter or Apple TV.
2nd Floor
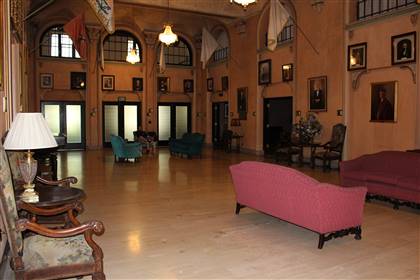
Just inside the front steps of the building and behind a modest foyer is the Grand Lobby or Tuscan Lobby as it is often called because of its Tuscany themed decor. This used to serve as our main lobby but since the primary entrance of the building has shifted to the South Entrance this has become a gathering place for large events that are generally hosted in our Auditorium as this lobby is situated between that room and the 2nd floor restrooms.
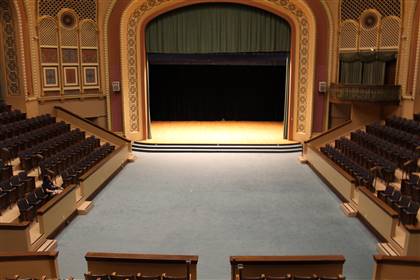
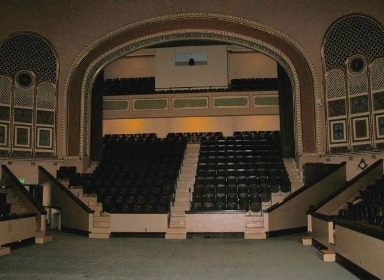
Our Auditorium is the largest room in the temple with 676 seats in the main bowl, 213 seats in the Upper Mezzanine and the capacity to place an additional 250 seats on the floor, it has 889 physical seats and total seating capacity of 1,139. This room is the go-to for concerts, meeting of the Utah Grand Lodge and other large gatherings, it is by far our most requested room. The large stage, lighting and audio system, close proximity to our North Entrance and large lobby to gather it make it perfect for any event.
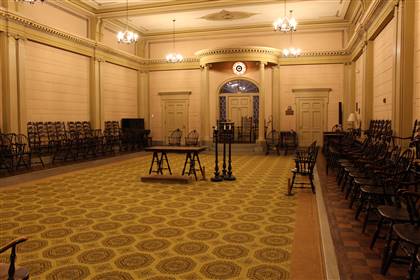
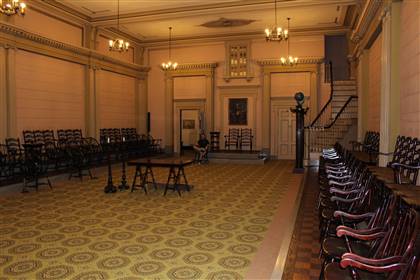
On the opposite side and just off the Tuscan Lobby from the Auditorium is the Colonial Room, this room features a colonial style front porch in the front of the room and carpet suggest a lawn extending down from that porch. This room can seat 91 in Colonial style chairs and benches.
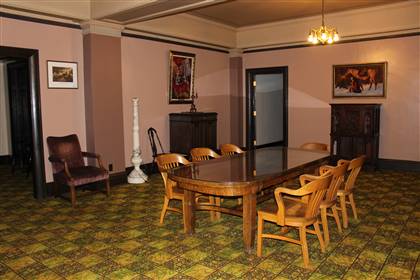
Just outside the Colonial Room is a lobby that features a conference table that can accommodate 8 people and has been used for smaller style meetings, we are looking to add a mobile TV with wireless HDMI broadcast ability that can be moved to this room and others in the near future.
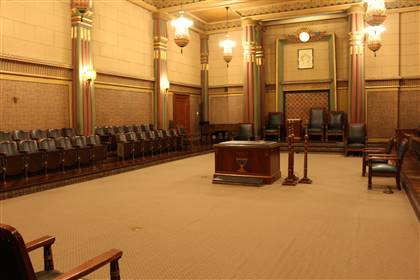
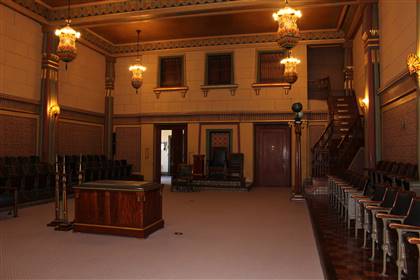
On the south end of the 2nd Floor is the Egyptian Room, this room true to its name features Egyptian style decor. Contrary to popular belief Egyptian symbology is not particularly important in Masonic ceremonies. The temple was dedicated in 1927 toward the end of Egyptian revival movement that ran throughout the 19th century and continued in American architecture into the 1920s. The front of the temple highlights this with its two sphinx each contemplating the sphere that sits in front of them as well as other elements in the front and throughout the building. This room was just a way to further celebrate that style. The room has 89, non-egyptian like, rather comfortable leatherette seats which are a nice and refreshing departure from the mainly wooden furniture found in most of the building. This makes it a favorite for longer meetings and ceremonies.
4th Floor

Climbing the South stairwell near the Egyptian Room from the second floor up to the 4th floor the first room you come upon is the Moorish Room, the smallest and most intimate lodge room in the building. Moorish architecture is a style found within Islamic architecture. Islamic traditions do not hold any particular significance in Masonic ceremonies, once again the architectural committee found this style intriguing and wanted to include a room in the building to celebrate this motif. This room accommodates approximately 30 people on benches, there are very few individual seats in this room. This room does feature a non-moorish element, pictured here, of a neon light. Neon lights were first introduced at the Paris Motor Show in 1910, so they were still new in 1927 and the architecture committee wanted this trendy element to be featured somewhere in the building. Including it in the smallest room sure was a way to get attention as this fixture puts out stunning amount of light when the rest of the lights in the room are turned down low. The first neon light shop in Utah did not open until 1930 so this light had to be manufactured and shipped in from Las Vegas, we are told it is the oldest operating neon light in the state.
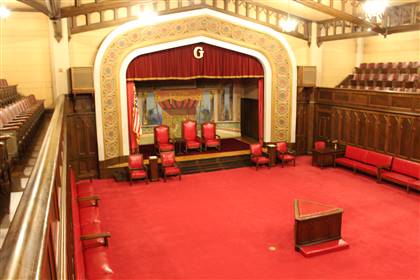
Just behind the Moorish room sits the largest lodge room in the building, the Gothic Room, this room as expected features many pointed arches which is a defining element of this style. This room features a large upper mezzanine style seating with 244 seats, the benches on the floor can accommodate approximately 24 people. This room as been a favorite of movie and TV production series for its unique style and appearance, you really won’t find anything like it anywhere else in the area.
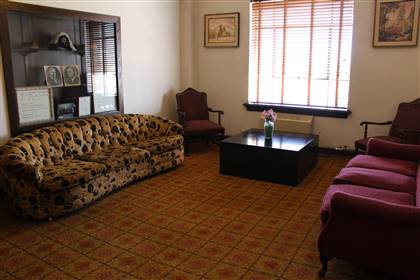
The Gothic & Morrish Rooms also has two comfortable lobbies at both ends of their respective hallways to serve as a gathering place, the two long hallways have perimeter seating that can accommodate about 25 people with plenty of additional standing areas to gather.